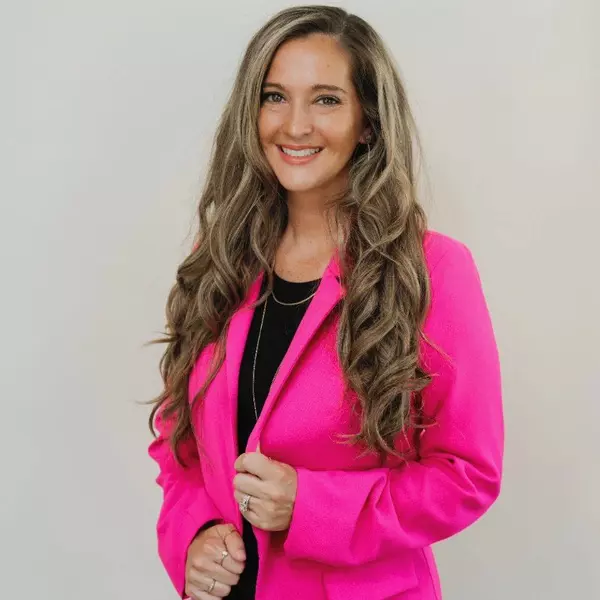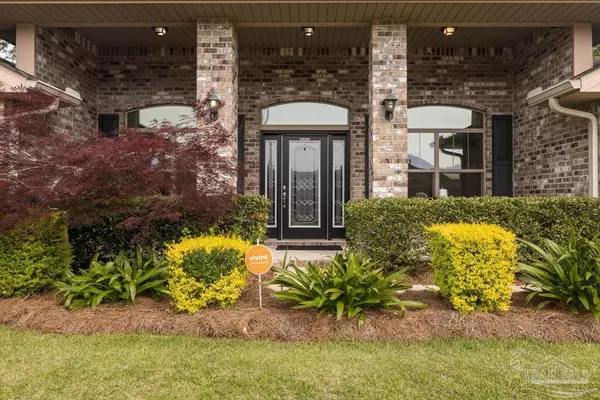Bought with Judy Rice • Better Homes And Gardens Real Estate Main Street Properties
$340,000
$339,900
For more information regarding the value of a property, please contact us for a free consultation.
4 Beds
2 Baths
2,181 SqFt
SOLD DATE : 06/03/2025
Key Details
Sold Price $340,000
Property Type Single Family Home
Sub Type Single Family Residence
Listing Status Sold
Purchase Type For Sale
Square Footage 2,181 sqft
Price per Sqft $155
Subdivision Southwoods
MLS Listing ID 663874
Sold Date 06/03/25
Style Traditional
Bedrooms 4
Full Baths 2
HOA Fees $9/ann
HOA Y/N Yes
Year Built 2015
Lot Size 9,583 Sqft
Acres 0.22
Property Sub-Type Single Family Residence
Source Pensacola MLS
Property Description
Charming 4-Bedroom Home with Modern Upgrades and Prime Location! This beautifully updated 4-bedroom, 2-bath home offers comfort, style, and convenience just minutes from the Navy bases, commissary, and hospital. Step inside to find luxury vinyl plank (LVP) flooring throughout, granite countertops in the kitchen, and sleek stainless steel appliances that make cooking a pleasure. Enjoy peace of mind with a full-yard sprinkler system, a whole-house generator, and a state-of-the-art Vivint security system. Outdoor enthusiasts will love the 14x20 cooled workshop—perfect for hobbies or storage—and the 8x10 greenhouse for year-round gardening. The private backyard is enclosed with a wooden privacy fence, making it ideal for pets, kids, or relaxing evenings. This move-in-ready home has everything you need—comfort, functionality, and unbeatable proximity to essential amenities.
Location
State FL
County Escambia - Fl
Zoning Res Single
Rooms
Other Rooms Greenhouse, Workshop
Dining Room Breakfast Bar, Breakfast Room/Nook, Formal Dining Room
Kitchen Not Updated, Granite Counters, Pantry
Interior
Interior Features Baseboards
Heating Natural Gas
Cooling Central Air, Ceiling Fan(s)
Fireplace true
Appliance Gas Water Heater, Built In Microwave, Dishwasher, Disposal, Self Cleaning Oven
Exterior
Exterior Feature Sprinkler, Rain Gutters
Parking Features 2 Car Garage, Garage Door Opener
Garage Spaces 2.0
Fence Back Yard
Pool None
View Y/N No
Roof Type Shingle
Total Parking Spaces 2
Garage Yes
Building
Lot Description Central Access
Faces Go North on Blue Angel Parkway, crossover Lillian Hwy and approx 1 mile North on the right is Stennis Dr, turn right and house will be on the right.
Story 1
Water Public
Structure Type Brick,Frame
New Construction No
Others
HOA Fee Include Association
Tax ID 082S312000190001
Security Features Security System,Smoke Detector(s)
Read Less Info
Want to know what your home might be worth? Contact us for a FREE valuation!

Our team is ready to help you sell your home for the highest possible price ASAP

Find out why customers are choosing LPT Realty to meet their real estate needs





