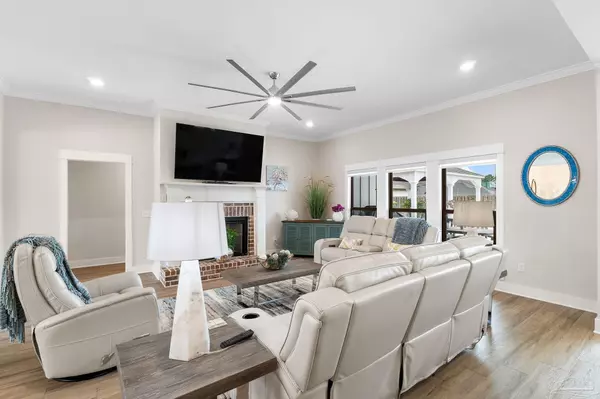
4 Beds
3 Baths
2,806 SqFt
4 Beds
3 Baths
2,806 SqFt
Key Details
Property Type Single Family Home
Sub Type Single Family Residence
Listing Status Active
Purchase Type For Sale
Square Footage 2,806 sqft
Price per Sqft $270
Subdivision Iron Rock
MLS Listing ID 671110
Style Craftsman
Bedrooms 4
Full Baths 3
HOA Fees $740/ann
HOA Y/N Yes
Year Built 2023
Lot Size 0.333 Acres
Acres 0.333
Property Sub-Type Single Family Residence
Source Pensacola MLS
Property Description
Location
State FL
County Escambia - Fl
Zoning County
Rooms
Dining Room Breakfast Room/Nook, Formal Dining Room
Kitchen Not Updated, Granite Counters, Kitchen Island
Interior
Interior Features Baseboards, Ceiling Fan(s), Crown Molding, High Ceilings, High Speed Internet, Smart Thermostat, Media Room
Heating Central
Cooling Central Air, Ceiling Fan(s)
Flooring Tile, Carpet
Fireplace true
Appliance Tankless Water Heater/Gas, Built In Microwave, Dishwasher, Disposal, Refrigerator, Oven
Exterior
Exterior Feature Sprinkler, Rain Gutters
Parking Features 2 Car Garage, Garage Door Opener
Garage Spaces 2.0
Fence Back Yard, Privacy
Pool Gunite, In Ground, Salt Water
Community Features Pool, Gated, Handball Court, Pavilion/Gazebo, Picnic Area, Sidewalks, Tennis Court(s)
Utilities Available Cable Available, Underground Utilities
View Y/N No
Roof Type Shingle,Gable,Hip
Total Parking Spaces 2
Garage Yes
Building
Lot Description Central Access, Cul-De-Sac, Interior Lot
Faces From Pensacola I-10 to Pine Forest Exit heading north: Travel 1.4 miles on Pine Forest Rd. take a Right on Hwy 297A Take Highway 97 north for about 1.5 miles after the intersection of Hwy 97 and 297A Iron Rock Subdivision. Take Ridge Trail Blvd to Trestle Way. Right on Trestle Way, and follow to Buttonbush Circle. Home is the second home on the left on Buttonbush Circle.
Story 2
Water Public
Structure Type Frame
New Construction No
Others
HOA Fee Include Association,Deed Restrictions,Management,Recreation Facility
Tax ID 351N312206043007
Security Features Smoke Detector(s)
Pets Allowed Yes
Virtual Tour https://portal.riptidemedia.net/videos/0198c7cf-67a2-7073-a367-ccf9fb88c45e?v=122

Find out why customers are choosing LPT Realty to meet their real estate needs





